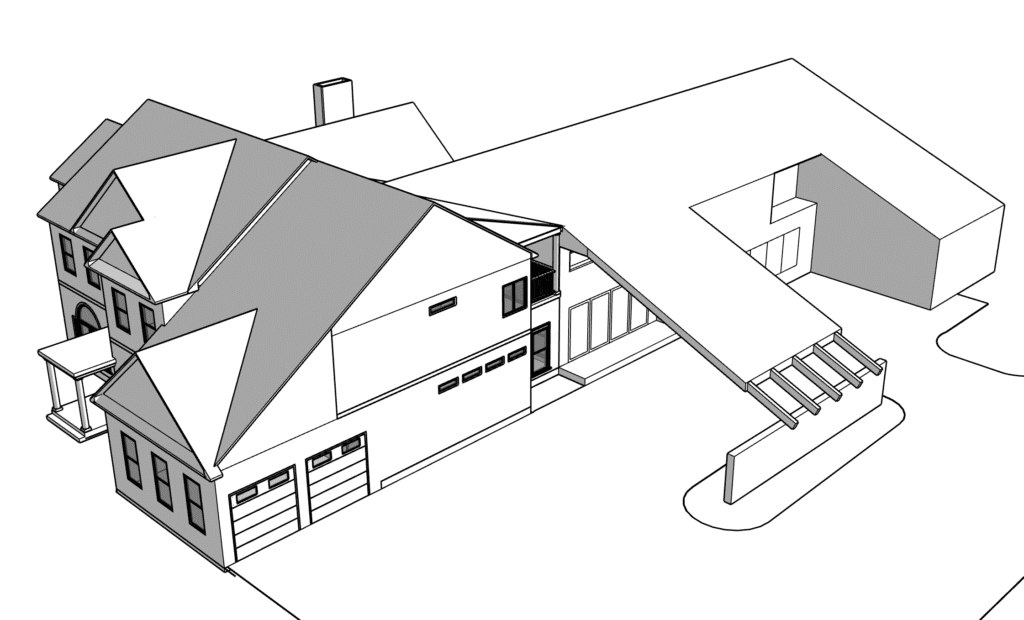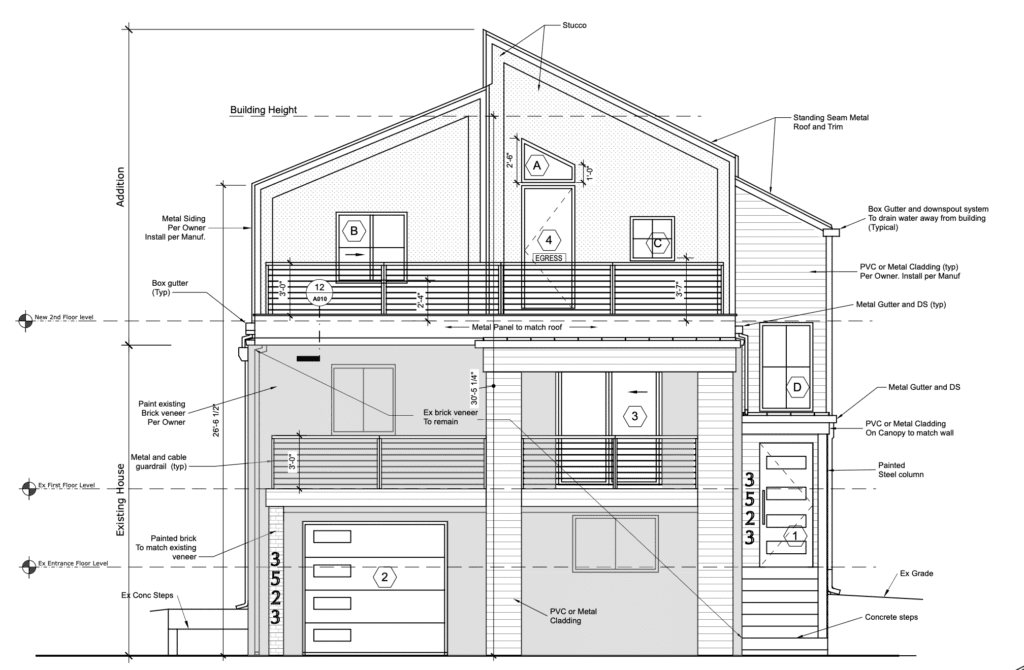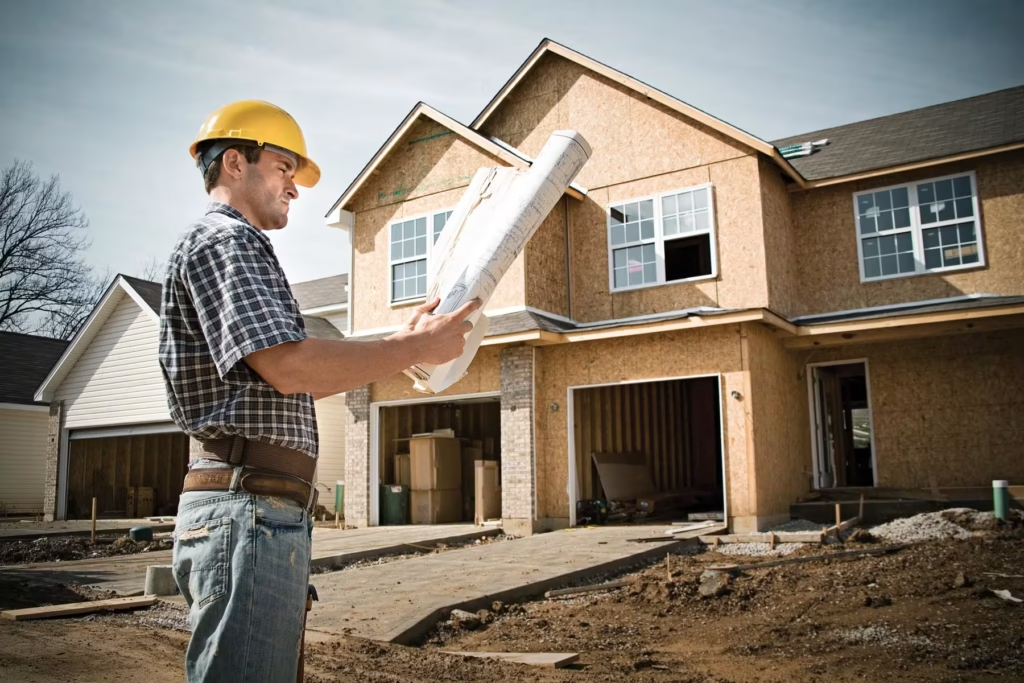Our
Process
Our creative design process is our secret sauce, that gets you your home project done, without hassle, without surprises. We do not rush, do not cut corners as we strongly believe a happy client is worth every hour spent on the project.
We guide you to the best design possible given your requirements, building codes and budget, and strive to keep you informed along the way. No Surprises.
01

Design Phase
Starts with an introductory conversation about the project, goals and budgets. After a site visit to examine existing conditions, we conduct a thorough analysis of your requirements, building code and zoning laws, culminating in rough sketches, 3D drawings and preliminary plans to give you a good feel of the final space/design.
02

Drawings Phase
After your approvals of the designs, the final designs are converted into permit drawings (also called blueprints or plans). Any coordination required with structural or MEP engineers is conducted in this phase and you are kept informed of the progress.
03

Construction Phase
Once the permit is approved, you can proceed with construction, either with our help or on your own, but rest assured, that we are only a phone call away, if you do need help.
We Look Forward To
Hearing from you.
Our Testimonials
Ashish provided exactly what I was looking for -- thorough, well-done, thoughtful options for floor plans and permit drawings for my finished basement. The process was smooth all the way through from the initial call to the home visit to the documentation. Ashish also assisted me in finding a contractor to do the work. All in all I am an incredibly satisfied customer.
Ashish helped me get a permit in Fairfax County. I had constructed a 2-story shed that I thought I didn't need a permit to build, but realized I had to. Ashish was able to render drawings of the existing building, making important corrections to my design so that it would pass a county inspection. When the county required that I remove the top level, Ashish quickly amended the drawings to reflect the work I had to complete.
Ashish and RaraDesignz are amazing. He walked me through the process of taking measurements remotely so we could expedite getting my permit drawings for my kitchen remodel project. Ashish is responsive, easy to work with, iterated on our likes and dislikes, and created a design that we are excited to see come to life. Great value for the services provided. I would highly recommend if you have a project to give him a call!
Great working with RaraDesignz. Provided advice and expertise on plans for a screened in porch. Once we received the final plans they were responsive and quick to support through the permit process. Like highly recommend using RaraDesignz for your architectural and engineering needs.
I had an amazing experience working with RARA Designz on the redesign of my basement! They didn’t just take my ideas — they elevated them, creating smart, functional floorplans that made the most of the space while adding thoughtful, unique touches I never would have considered. Their expertise with local codes made the approval process seamless and completely stress-free for me.
We recently used Rara Designs for designing the layout to finish our basement. Ashish was great to work with! He listened to all that we wanted to include into the basement and had great suggestions how to make our space exactly how we envisioned. We highly recommend Ashish and his team for any design/architect projects!
Ashish demonstrated exceptional professionalism and expertise from the initial consultation to the final delivery of the drawings. Communication was seamless, and Ashish was always prompt in responding to our questions and concerns. We highly recommend Ashish and RARA Designz to anyone looking for an architect who delivers top-notch work with professionalism and a personal touch
RaraDesignz did plans for a buildout on my home. The turnaround was surprisingly quick and the quality, excellent. My plans were fast approved! Ashish is extremely knowledgeable about plans, architecture, and code. Thank you! And he is the only one I’d use for future drawings.
Working with Ashish was amazing. He used his knowledge and expertise to help refine and execute the designs for my project. 10/10 Customer Service.
I have a very pleasant experience working with Ashish in getting the permit set. He is knowledgeable, courtesy, patient, and easy to talk with. He came to my house to do the measurements and answered my questions promptly. I recommend Mr. Ashish for permit drawings.
Had an excellent experience working with Ashish. He helped walk me through the process, answered my many questions, made adjustments as needed, and delivered an excellent final product. Without him I would not have been able to complete my dream deck. Thanks!
I met with Ashish late in 2024. I provided everything he needed, inclusive of my ideas. He did a great job listening and creating the perfect design for my front porch. When the permit process got bogged down, he supported me to make the needed revisions. I have referred him to a friend and would gladly do so again. Thanks!!
Attentive, Reliable, Professional, and helpful. They came to our rescue when others had failed us. I recommend this service to anyone.